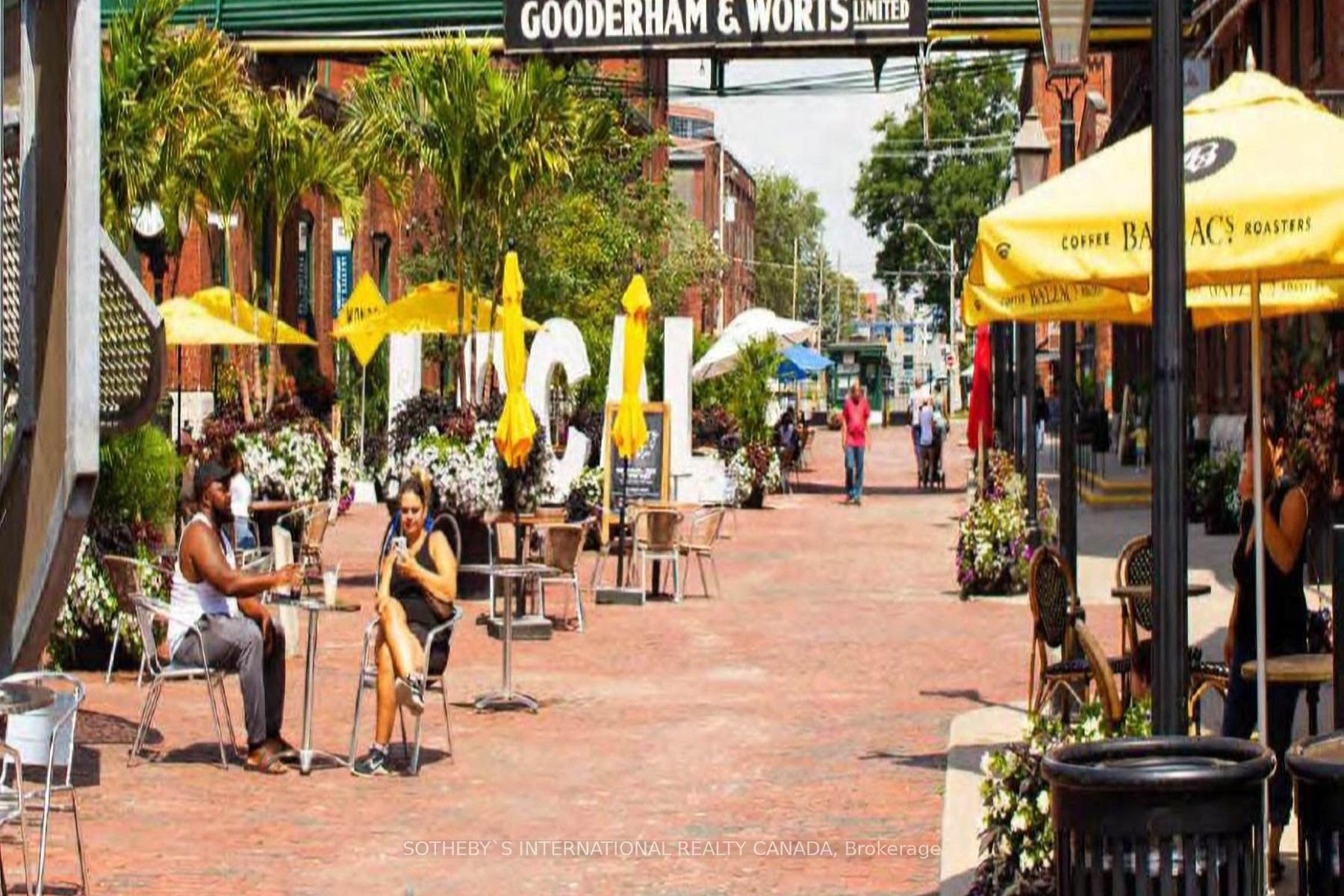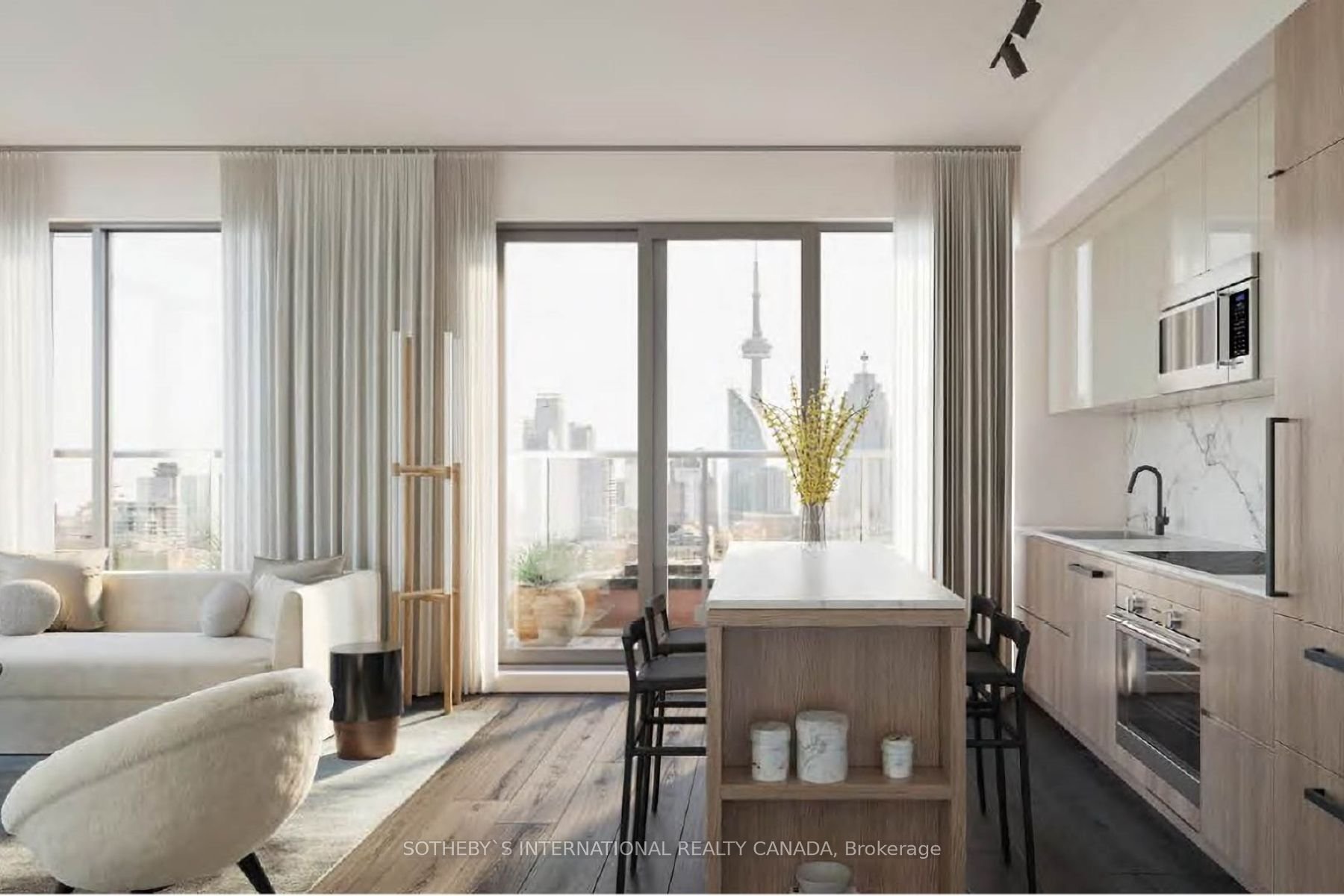707 - 425 Front St E, Toronto, M5A1H7, Ontario, Canada, CA
Sqft . 83
Bed . 3
Bath . 2
Type . House
Overview
Canary house harmoniously blends its design with the natural surroundings, offering a seamless transition between indoor and outdoor spaces. Natural woods are paired with modern design and neutral tones, creating a serene retreat in downtown east. Oversized windows welcome natural light into the shared spaces connecting you to the vibrant streetscape. This 3-bedroom,2-bathroom + den condo open-concept layout offers a 400-square-ft terrace, providing ample space to unwind. The entertainment room, private dining lounge with billiards and karaoke delivers a fun night in or out. Meanwhile, the fitness room, surrounded by panoramic views of downtown, motivates you to push your limits while admiring the dynamic cityscape. Minutes from downtown and adjacent to the distillery district and lake ontario, this property is perfectly located for professionals seeking everything that toronto has to offer. Please, note, the photos are virtually staged. **extras** building has access to ttc, 1 parking spot, bicycle storage,24 hour security property style apartment/condo property style apartment/condo central air condition, cac, centalac, ac, central air garage type underground parking, parking spaces, parkings,parkings ,parking built in new,new built heating type heat pump heating fuel gas exterior concrete property features electric car, hospital possession date flexible parking/drive undergrnd living combined w/kitchen w/o to terrace window flr to ceil main dining main kitchen combined w/living b/i dishwasher b/i range main prim bdrm 3 pc ensuite overlook patio window flr to ceil main 2nd br window flr to ceil overlook patio closet main 3rd br window flr to ceil overlook patio closet main bathroom 3 pc bath main bathroom 3 pc bath main
- Property Type House
- Rooms 3
- Bathrooms 2
- Furnished No
- Pets Allowed No
- Rent CAD 7,000.00
- Dishwasher No
- Elevator No
- Furnished No
- Pets Allowed No
- Swimming Pool No
- Washing Machine No
- Parking Yes
- Terrace No
Amenities
- A/C & Heating
- Garages
- Garden
- Disabled Access
- Swimming Pool
- Parking
- Wifi
- Pet Friendly
- Ceiling Height
- Fireplace
- Play Ground
- Elevator



















