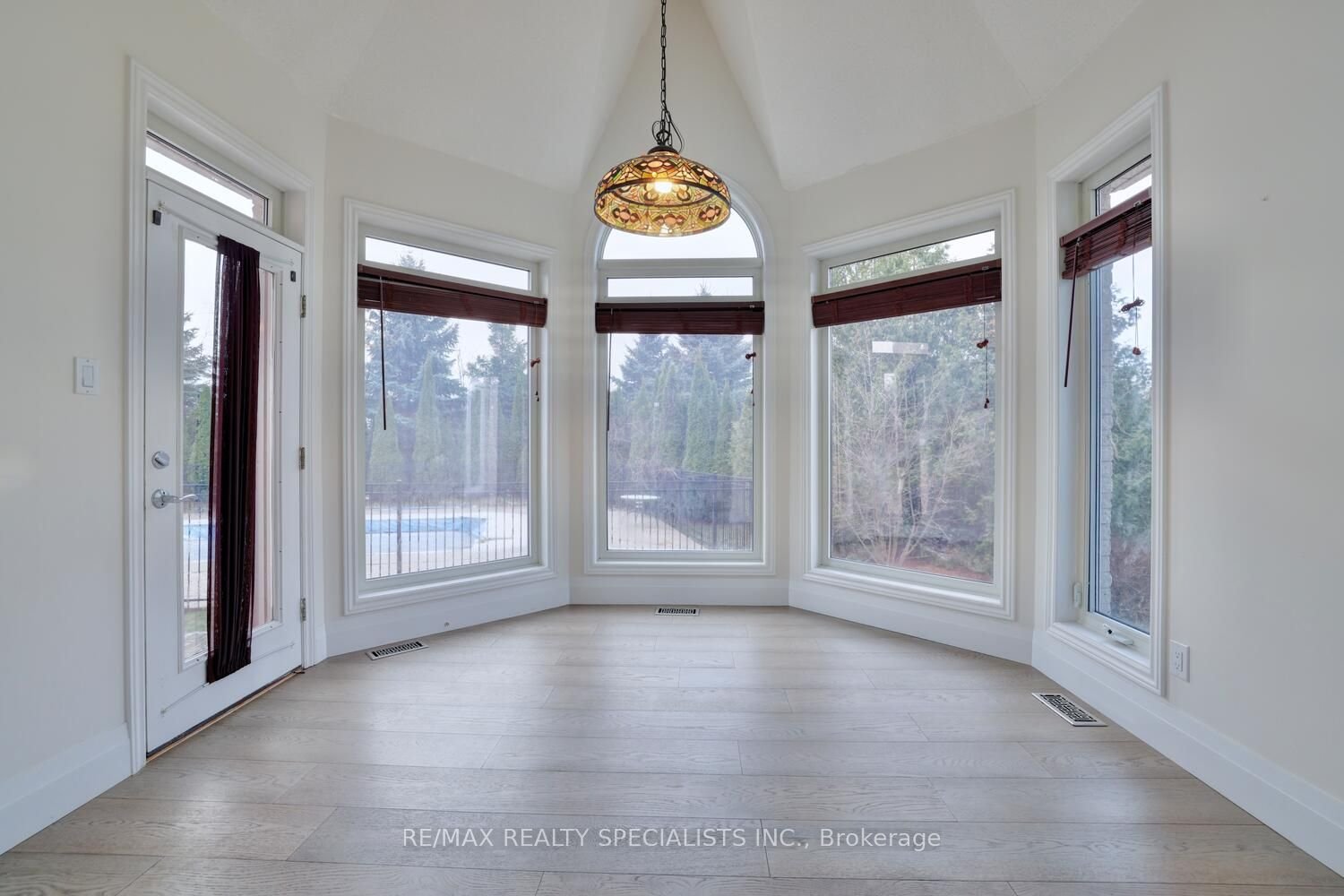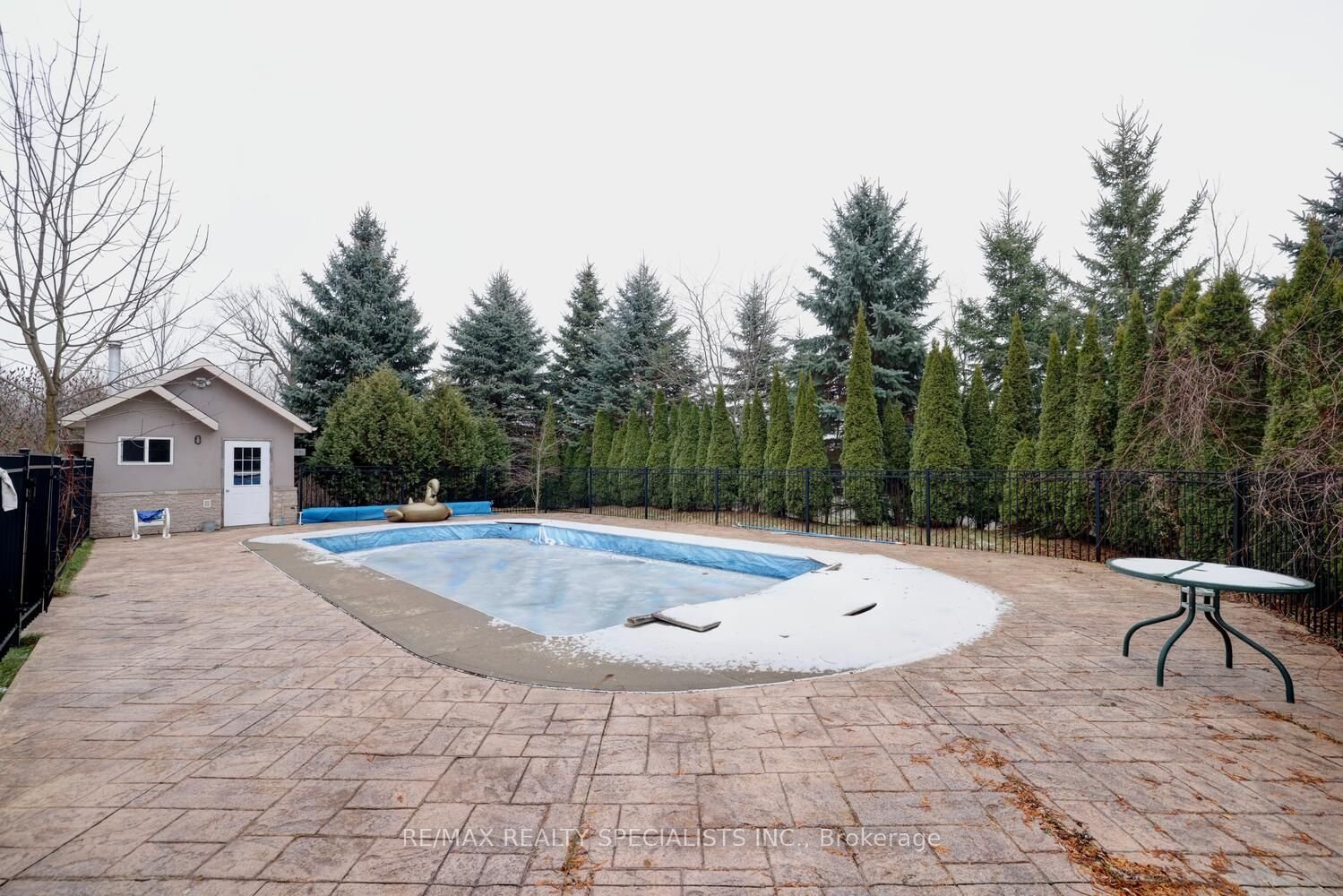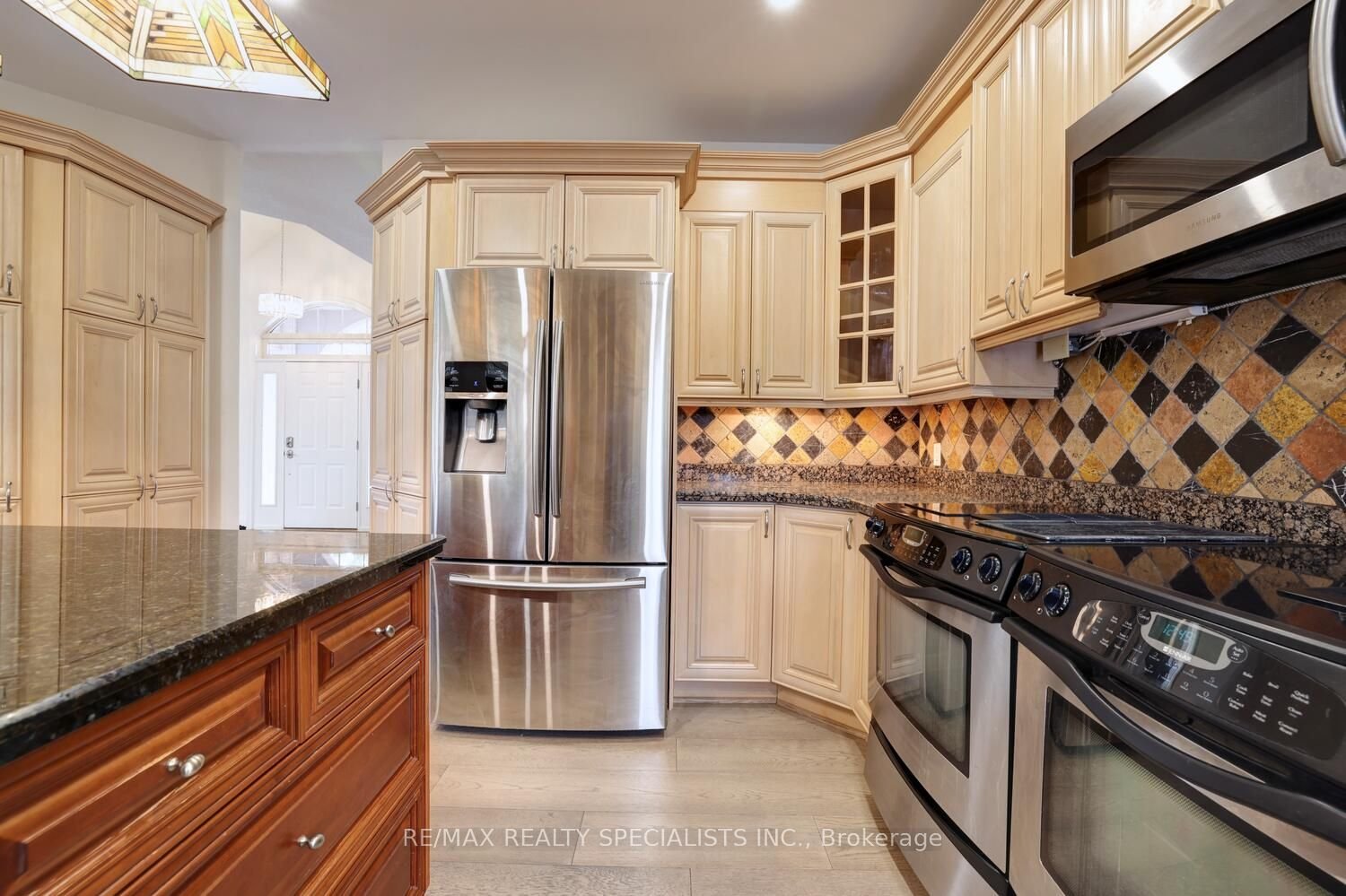7 DEER RUN Crescent, Halton Hills, L7J2L7, Ontario, Canada, CA
Sqft . 232
Bed . 5
Bath . 5
Type . House
Overview
Renovated palatial residence on three private & landscaped acres in bucolic estate subdivision. Just north of milton & south of acton. Great curb appeal, immaculate sprawling lawns. Covered front porch w/stone steps. Upscale, spotless, sunny & spacious home. Unique layout offers high 9'-18' ceilings +cathedral & vaulted ceilings in most rooms. Foyer open 2 above, w/2nd floor's juliette balcony. Gorgeous 2 storey great room w/stone fireplace, cathedral ceiling, led pot lights, palladium window. Adorable hexagonal breakfast room w/bright windows on all sides & w/o 2 wrap around porch. Formal dining room: double doors, bay window crown mouldings. Kitchen offers centre island w/granite c/t, decorative glass display cabinets, pot lights, wine rack, chef's desk, tumbled marble b/s, two jennair stoves w/indoor bbq, pantry. Massive master bedroom on main floor combined w/sitting room, bay window, w/i closet; cathedral ceilings in five piece ensuite bathroom w/6 jet bath alcove, separate shower, kohler toilet & two vanities w/sinks. 2nd bedroom & full bathroom also on the main floor. Mud room, laundry room, 3 piece bathroom with a shower, side entrance. Brand new hardwood floors in neutral colour, paint t/o, new roof, basement apartment, gdos, furnace, hwt (2019-2024). Garage for five cars & driveway for twelve cars. Second floor features two good sized bedrooms w/closets & vaulted ceilings & a large 5 piece bathroom with two vanities and two sinks. Very spacious & bright lower level apartment (2019) featuring: 9' ceilings!; walk out to the garden and hot tub; new kitchen 14'3" x 12' w/centre island, breakfast bar, four new appliances, double sink, quartz countertops, subway backsplash, pantry, led pot lights; dining room 10'9" x 9'9", living room 27'6" x 12'9"; great room: led pot lights, 39'4" x 12'; bedroom 14'6" x 12'9"; gym with mirrored wall 17'3" x 14'3"; 3 piece bathroom w/oversized shower & floor to ceiling tiles, dual flush toilet & granite countertops. Rare find! Property style detached property style detached central air condition, cac, centalac, ac, central air water type well garage type private triple parking, parking spaces, parkings,parkings ,parking built in 16-30,16-30 builty fireplaces,y fireplace heating type forced air heating fuel oil pool type inground exterior brick, stucco/plaster basement finished wit, full fronting on w property features school bus r possession date flexible front footage 408 great rm cathedral ceiling stone fireplace pot lights main dining double doors bay window crown moulding main foyer cathedral ceiling stone floor bay window main kitchen centre island granite counter pantry main breakfast walk-out vaulted ceiling hardwood floor main laundry walk-out laundry sink o/looks pool main prim bdrm cathedral ceiling 5 pc ensuite w/i closet main 2nd br hardwood floor closet o/looks garden main 2nd br hardwood floor closet o/looks park 2nd 4th br hardwood floor closet o/looks park 2nd great rm laminate pot lights walk-out lower kitchen stone floor quartz counter stainless steel appl lower
- Property Type House
- Rooms 5
- Bathrooms 5
- Furnished No
- Pets Allowed No
- Rent CAD 6,800.00
- Dishwasher No
- Elevator No
- Furnished No
- Pets Allowed No
- Swimming Pool No
- Washing Machine No
- Parking Yes
- Terrace No
Amenities
- A/C & Heating
- Garages
- Garden
- Disabled Access
- Swimming Pool
- Parking
- Wifi
- Pet Friendly
- Ceiling Height
- Fireplace
- Play Ground
- Elevator



























