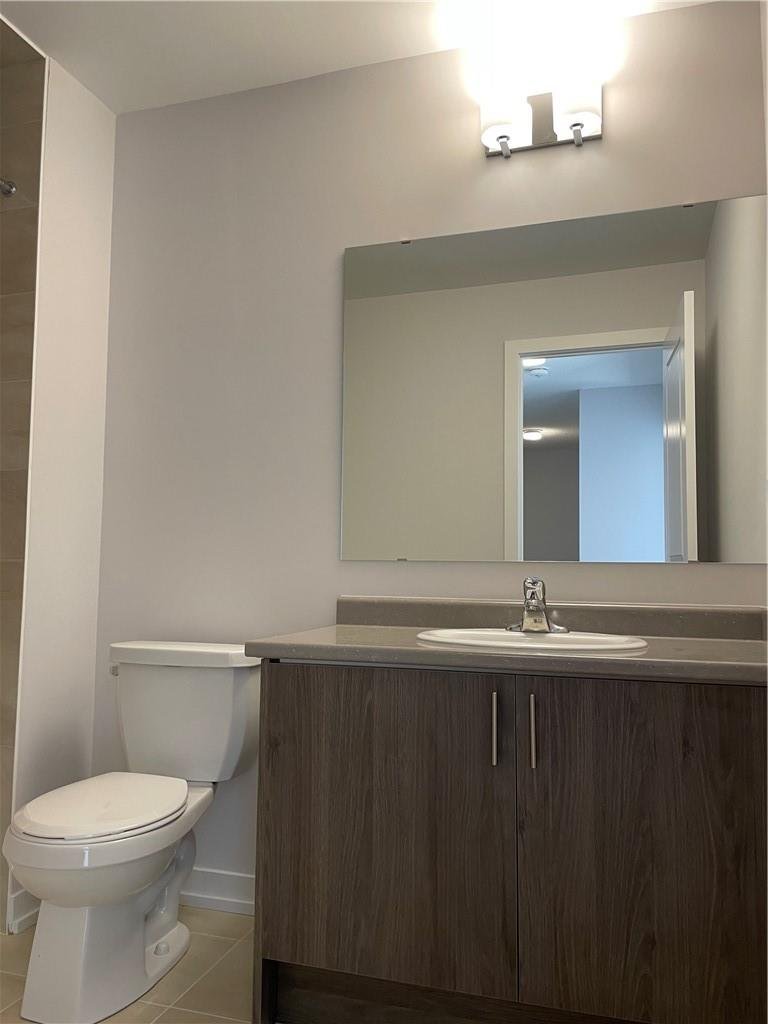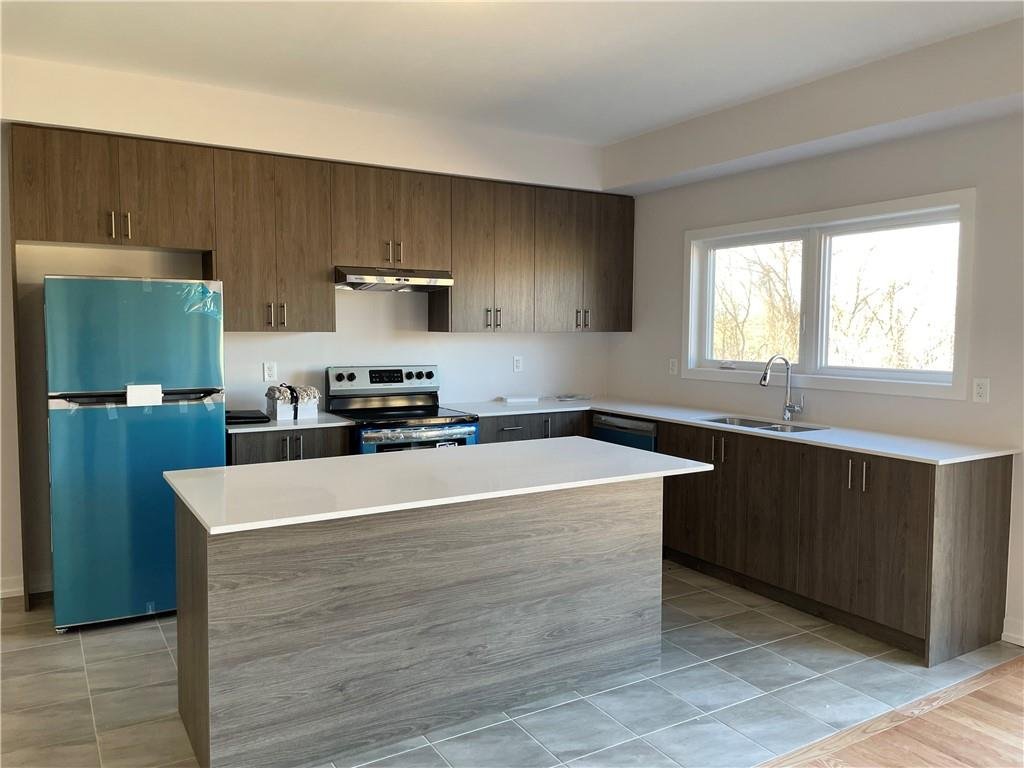6 Trailside Drive, Townsend, N0A1S0, Ontario, Canada, CA
Sqft . 168
Bed . 3
Bath . 3
Type . House
Overview
Brand new! Never lived in 2-storey townhouse in the charming community of townsend. This impressive home features 3 bedrooms, 2.5 bathrooms and over 1,800 sqft of living space. Beautiful open concept main floor boasts 9’ft ceilings and a perfect sun-filled living room with a modern gas fireplace. Gorgeous gourmet kitchen features stone countertops, breakfast bar and stainless steel appliances. Oversized master bedroom offers a spacious walk-in closet and 4 pc ensuite. Additional 2 great sized bedrooms, full bath and laundry make up the second level. Full unspoiled basement. Attached garage with inside entry. Within walking distance to trails, parks and townsend pond & a short drive to simcoe, jarvis & hagersville. Looking for aaa+ tenants. Rental application, references, proof of employment, credit check required. Minimum 1 year lease. Tenant to pay all utilities. (id:5706) property style attached/townhouse property style attached/townhouse central air condition, cac, centalac, ac, central air water type municipal water garage type attached garage,gravel,inside entry parking, parking spaces, parkings,parkings ,parking y fireplaces,y fireplace heating type forced air heating fuel gas exterior brick, vinyl sid basement unfinished laundry room measurements not available second 4pc bathroom measurements not available second primary bedroom 13' 0'' x 14' 5'' second 4pc ensuite bath measurements not available second bedroom 10' 9'' x 12' 0'' second bedroom 10' 9'' x 14' 2'' second 2pc bathroom measurements not available ground dining room 10' 0'' x 9' 3'' ground kitchen 10' 0'' x 13' 0'' ground living room 15' 9'' x 16' 0'' ground foyer measurements not available ground
- Property Type House
- Rooms 3
- Bathrooms 3
- Furnished No
- Pets Allowed No
- Rent CAD 2,799.99
- Dishwasher No
- Elevator No
- Furnished No
- Pets Allowed No
- Swimming Pool No
- Washing Machine No
- Parking No
- Terrace No
Amenities
- A/C & Heating
- Garages
- Garden
- Disabled Access
- Swimming Pool
- Parking
- Wifi
- Pet Friendly
- Ceiling Height
- Fireplace
- Play Ground
- Elevator


























