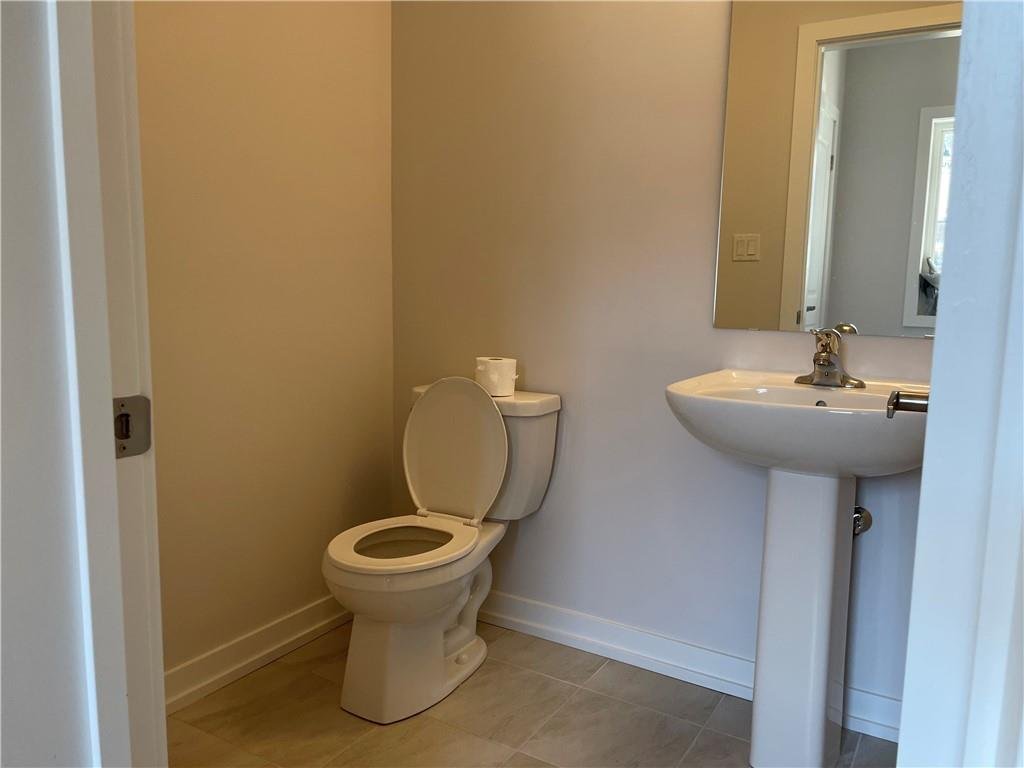4 Trailside Drive, Townsend, N0A1S0, Ontario, Canada, CA
Sqft . 158
Bed . 3
Bath . 3
Type . House
Overview
Welcome to this brand new never lived in townhome in the beautiful community of townsend. This stunning home boasts 3 bedrooms, 2.5 bathrooms and over 1,700 sqft of living space. The main floor features an open concept layout that welcomes you with tons of natural light from the sliding doors boasting an amazing view of nanticoke creek. The gorgeous gourmet kitchen features stone countertops, breakfast bar and stainless steel appliances. Upstairs you will find a large master bedroom with a spacious walk-in closet and 4 pc ensuite. 2 additional bedrooms, full bath and laundry make up the second level. Full unspoiled basement. Attached garage with inside entry. Within walking distance to trails, parks and townsend pond & only a short drive to simcoe, jarvis & hagersville. Looking for aaa+ tenants. Rental application, references, proof of employment, credit check required. Minimum 1 year lease. Tenant to pay all utilities. (id:5706) property style attached/townhouse property style attached/townhouse central air condition, cac, centalac, ac, central air water type municipal water garage type attached garage,gravel,inside entry parking, parking spaces, parkings,parkings ,parking y fireplaces,y fireplace heating type forced air heating fuel gas exterior brick, vinyl sid basement unfinished 4pc bathroom measurements not available second laundry room measurements not available second bedroom 11' 0'' x 11' 1'' second primary bedroom 13' 0'' x 14' 8'' second 4pc ensuite bath measurements not available second bedroom 11' 10'' x 11' 0'' second 2pc bathroom measurements not available ground dining room 9' 6'' x 9' 1'' ground kitchen 10' '' x 13' 0'' ground living room 15' 9'' x 14' 6'' ground foyer measurements not available ground
- Property Type House
- Rooms 3
- Bathrooms 3
- Furnished No
- Pets Allowed No
- Rent CAD 2,600.00
- Dishwasher No
- Elevator No
- Furnished No
- Pets Allowed No
- Swimming Pool No
- Washing Machine No
- Parking No
- Terrace No
Amenities
- A/C & Heating
- Garages
- Garden
- Disabled Access
- Swimming Pool
- Parking
- Wifi
- Pet Friendly
- Ceiling Height
- Fireplace
- Play Ground
- Elevator























