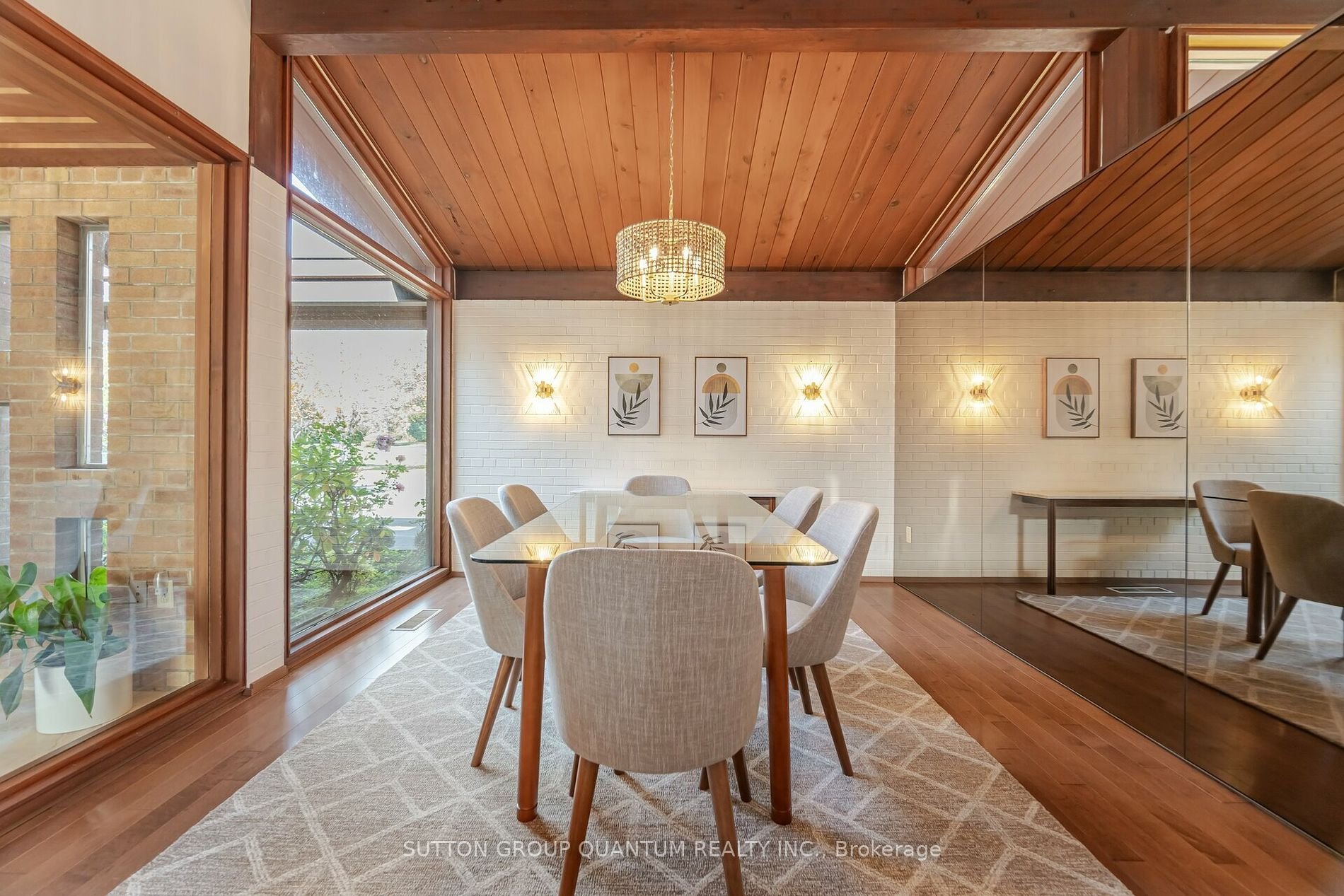2194 Oneida Crescent, Mississauga, L5C1V6, Ontario, Canada, CA
Sqft . Not Specified
Bed . 3
Bath . 3
Type . House
Overview
Spectacular ravine property nestled on 2.35 acre pie shaped lot backing onto the credit river and the mississauga golf and country club. Sprawling 2700 sq ft mid-century bungalow being offer for rent. Spacious step down living room with 12 ft vaulted ceilings and floor to ceiling windows overlooking ravine and glistening pool, open concept dining room overlooks front gardens and a generous great room offers 11 ft ceilings and walkout to deck. Updated kitchen with ceramic floors, subzero fridge, dacor cooktop, b/i dishwasher, walkout to deck with an expansive view of mature gardens ,ravine and pool. This home comes furnished with a modern contemporary design. **extras** sub zero fridge, stove, dishwasher, washer, dryer, light fixtures, garage door opener, pool and related equipment. Property style bungalow property style bungalow central air condition, cac, centalac, ac, central air parking, parking spaces, parkings,parkings ,parking driveway circulary fireplaces,y fireplace heating type forced air heating fuel oil pool type inground exterior brick basement finished wit, finished wit fronting on w property features golf,greenbe, grnbelt/conserv possession date tba front footage 187 living ceramic floor o/looks ravine main dining hardwood floor open concept main kitchen ceramic floor updated o/looks ravine main great rm hardwood floor fireplace o/looks ravine main prim bdrm hardwood floor 5 pc ensuite main 2nd br hardwood floor 5 pc ensuite main 3rd br o/looks pool o/looks ravine main rec w/o to pool sauna bsmt
- Property Type House
- Rooms 3
- Bathrooms 3
- Furnished No
- Pets Allowed No
- Rent CAD 9,850.00
- Dishwasher No
- Elevator No
- Furnished No
- Pets Allowed No
- Swimming Pool No
- Washing Machine No
- Parking No
- Terrace No
Amenities
- A/C & Heating
- Garages
- Garden
- Disabled Access
- Swimming Pool
- Parking
- Wifi
- Pet Friendly
- Ceiling Height
- Fireplace
- Play Ground
- Elevator
What’s Nearby
Nearby Schools
- St. Jerome Separate School - Website
- Hawthorn Public School - Website
- St. Martin Secondary School - Website
- Cashmere Avenue Public School - Website
- Tecumseh Public School - Website
- Mary Fix Catholic School - Website
- St. Luke Catholic Elementary School - Website
- Oakridge Public School - Website
- Holy Name of Mary College School - Website
- Floradale Public School - Website
- Lorne Park Public School - Website
Nearby Clinics
- Dundas Medical Centre - Website



























