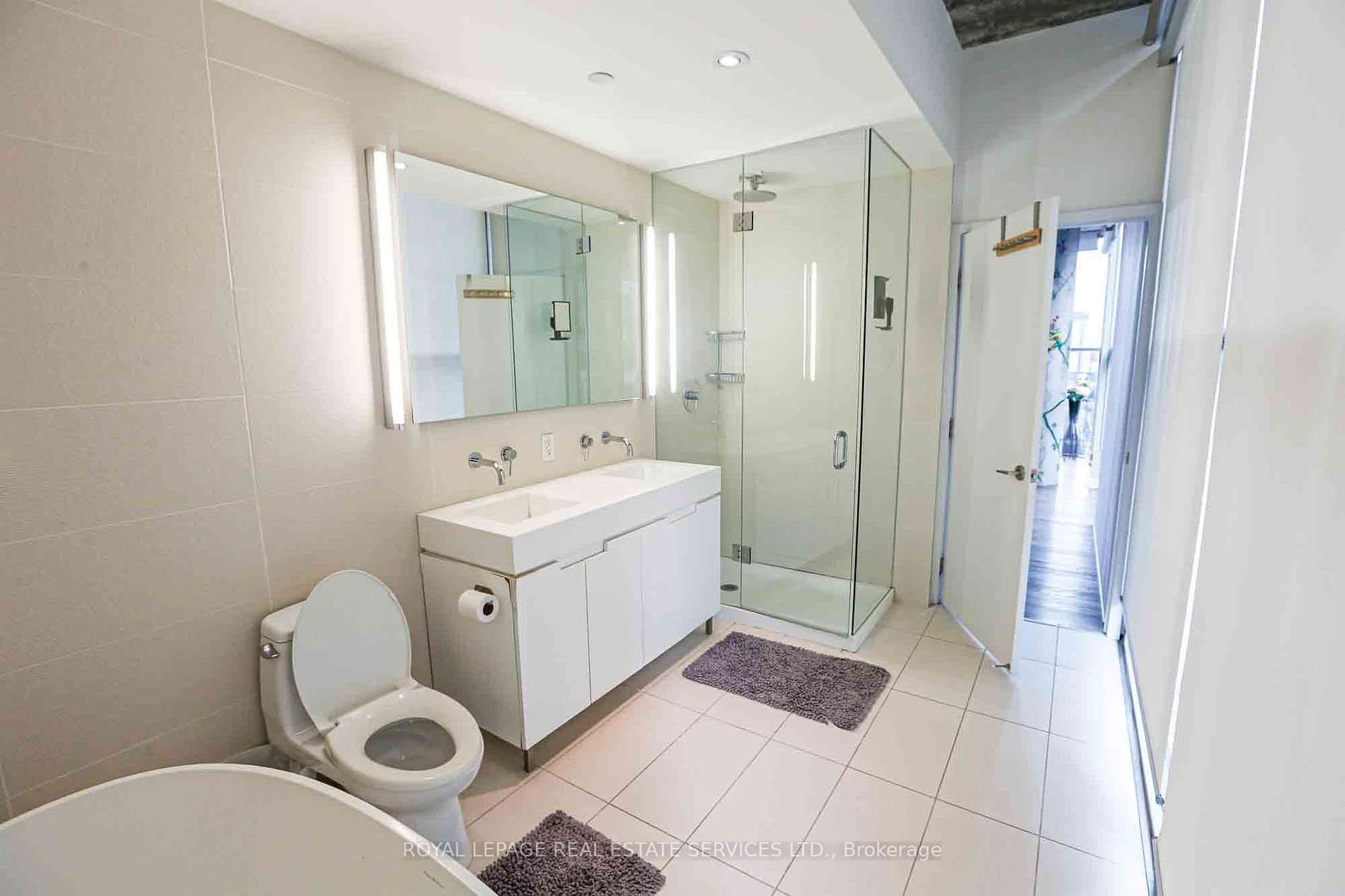1505 - 25 Oxley St, Toronto, M5V2J5, Ontario, Canada, CA
Sqft . 148
Bed . 2
Bath . 3
Type . House
Overview
Stylish 2-story penthouse loft for lease in glas condominiums. 2 bedroom plus den, 3 bathrooms, 1 parking, and fully furnished. Welcome to your urban oasis in the heart of king west! This stunning, 1750 square foot, 2-story penthouse loft in the coveted glas condominiums embraces the chic industrial aesthetic while offering modern comforts. Step into a vibrant community where trendy restaurants, boutique shops, and nightlife are just outside your door. Enjoy the open-concept design that seamlessly integrates living, dining, and entertaining spaces. Floor-to-ceiling windows allow you to bask in natural light with breathtaking views of the city skyline that create a bright and airy ambiance. Effortlessly adjust the light and privacy with top-of-the-line remote control blinds throughout the loft. An incredible entertainment space features a projection screen perfect for movie nights or entertaining friends and family. Unique graffiti art adds character and flair, making this penthouse a true conversation starter. Cook like a chef in your gourmet kitchen with high-end kitchen appliances, including a spacious island, perfect for food prep and casual dining. Step out onto your outdoor oasis with an expansive wrap-around balcony, ideal for relaxation or entertaining. Equipped with a gas barbecue, it's perfect for summer cookouts or enjoying an evening under the stars. This exquisite loft is a rare find in one of toronto's most sought-after neighborhoods. Available for lease from september 1, 2024, to may 31, 2025. **extras** 500 square foot wrap around terrace with gas bbq. Remote control blinds. Projector screen. Wolf and bertazzoni appliances. Graffiti art. Bell fiber internet and water included. Property style apartment/condo property style apartment/condo central air condition, cac, centalac, ac, central air garage type undergroundbuilt in 11-15,11-15 builty fireplaces,y fireplace heating type forced air heating fuel gas exterior other property features clear view, public transit parking/drive undergrnd foyer track lights staircase lower prim bdrm 5 pc ensuite large window w/i closet lower 2nd br 3 pc ensuite large closet lower living w/o to balcony window flr to ceil open concept upper dining w/o to balcony fireplace window flr to ceil upper kitchen b/i appliances stone counter upper office sliding doors window flr to ceil upper
- Property Type House
- Rooms 2
- Bathrooms 3
- Furnished No
- Pets Allowed No
- Rent CAD 8,500.00
- Dishwasher No
- Elevator No
- Furnished No
- Pets Allowed No
- Swimming Pool No
- Washing Machine No
- Parking Yes
- Terrace No
Amenities
- A/C & Heating
- Garages
- Garden
- Disabled Access
- Swimming Pool
- Parking
- Wifi
- Pet Friendly
- Ceiling Height
- Fireplace
- Play Ground
- Elevator



























