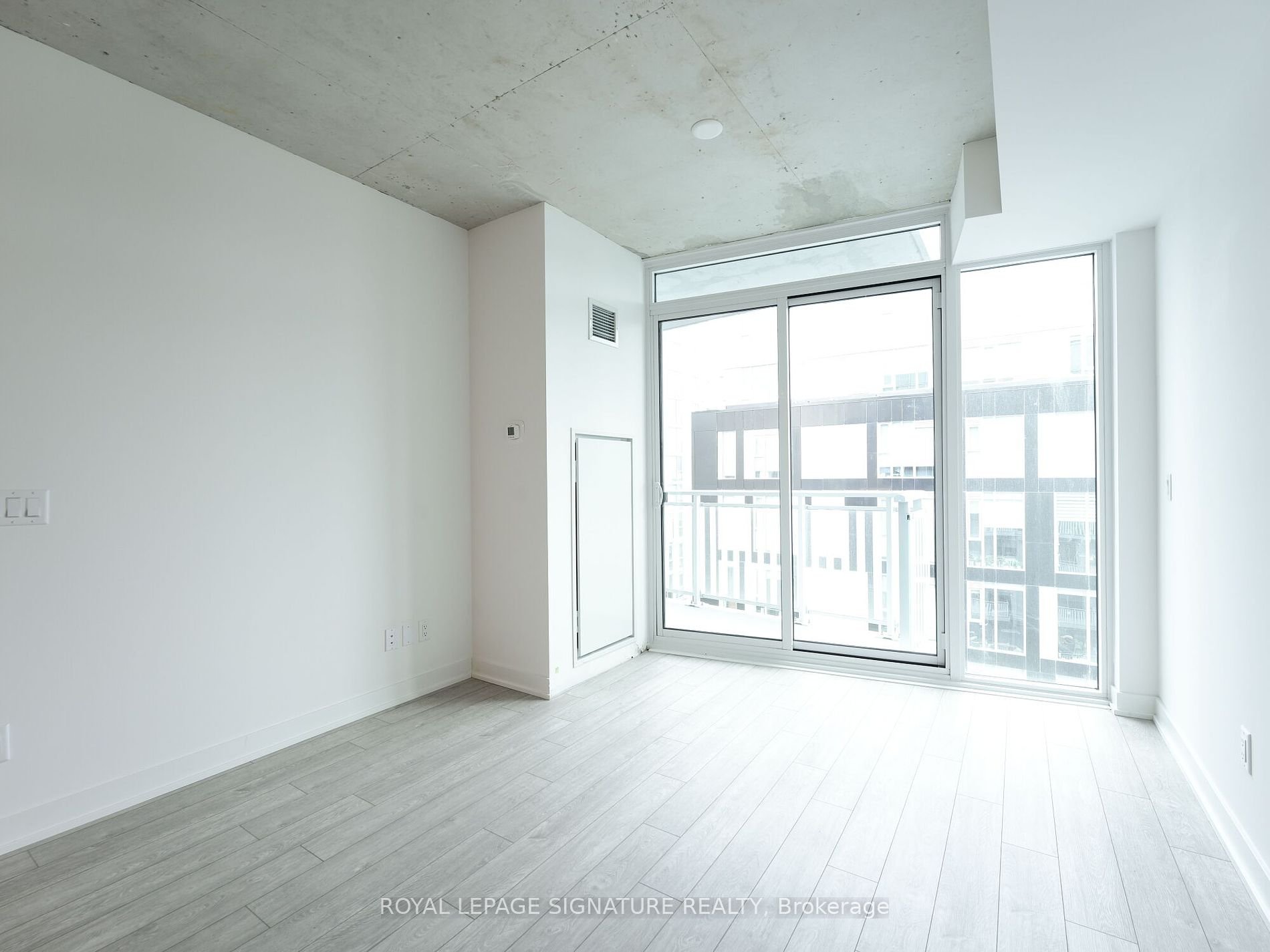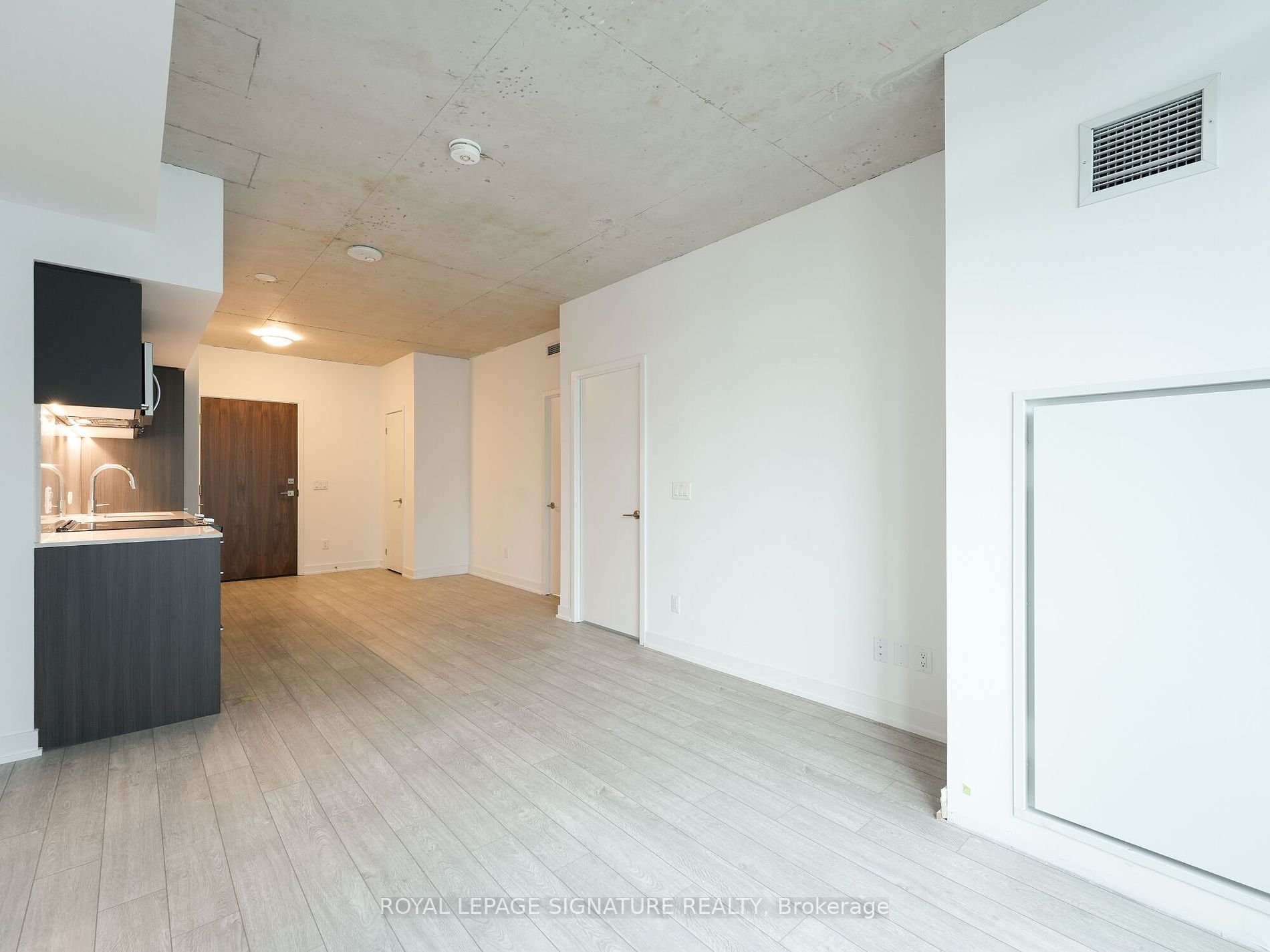1203 - 45 Baseball Pl, Toronto, M4M0H1, Ontario, , CA
Sqft . 55
Bed . 1
Bath . 1
Type . House
Overview
Introducing your modern urban dream home. This pristine one-bedroom condo boasts an industrial-chic loft feel with concrete ceilings. Be the first to savor the elegance and comfort it offers. Upon entry, you'll appreciate the space-maximizing design and sleek, contemporary ambiance. The fantastic layout blends style and functionality seamlessly. The kitchen is a culinary masterpiece with modern appliances, a stylish backsplash, and quartz countertops. This condo's key feature is its floor-to-ceiling windows, providing abundant natural light and stunning cityscape views. Convenience abounds with a dedicated laundry room featuring a full-size washer and dryer. The bathroom offers a luxurious soaker tub for relaxation, and a large balcony extends your living space, perfect for outdoor dining or enjoying the urban views. This one-bedroom unit, located in a brand-new building, offers a fresh start in a pristine environment. It's a unique opportunity to experience urban luxury living. Property style apartment/condo property style apartment/condo central air condition, cac, centalac, ac, central air garage type undergroundbuilt in new,new built heating type fan coil heating fuel gas pool type outdoor pool exterior concrete basement apartment property features library, park possession date immediate parking/drive facilities foyer open concept closet laminate main kitchen stone counter stainless steel appl combined w/living main living w/o to balcony large window laminate main prim bdrm double closet large window laminate main
- Property Type House
- Rooms 1
- Bathrooms 1
- Furnished No
- Pets Allowed No
- Rent CAD 2,394.99
- Dishwasher No
- Elevator No
- Furnished No
- Pets Allowed No
- Swimming Pool No
- Washing Machine No
- Parking No
- Terrace No
Amenities
- A/C & Heating
- Garages
- Garden
- Disabled Access
- Swimming Pool
- Parking
- Wifi
- Pet Friendly
- Ceiling Height
- Fireplace
- Play Ground
- Elevator



























