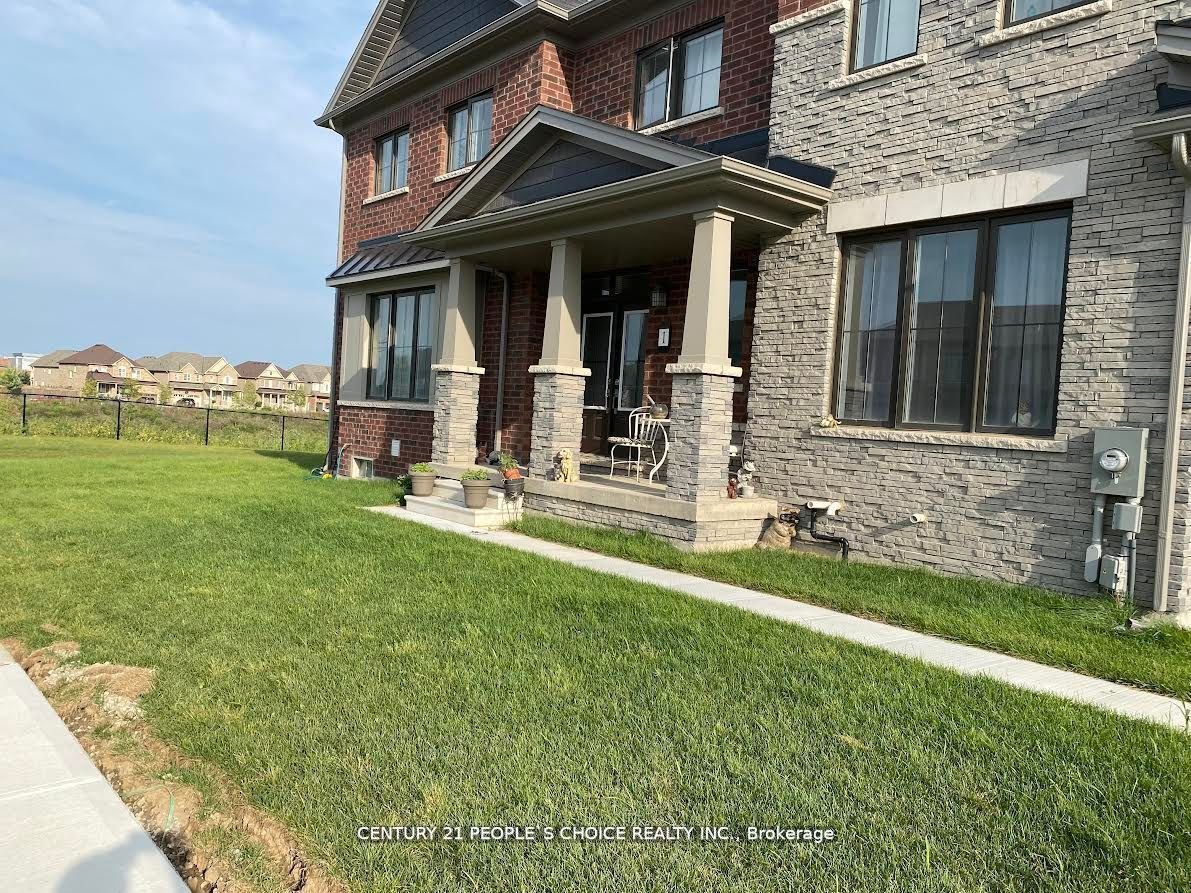1 Cahill Dr, Brantford, N3T0V5, Ontario, Canada, CA
Sqft . Not Specified
Bed . 4
Bath . 3
Type . House
Overview
Spacious corner lot on a premium ravine. This home features 9 ft ceilings on the main floor, hardwood flooring, and a dedicated media room. Beautiful full stone and brick elevation. Enjoy a walkout deck from the kitchen, and convenient garage-to-main-floor entry with a garage door opener. The basement is roughed-in for a 3-piece bathroom, and there's a gas line connection for the stove. A must-see! Property style detached property style detached water type municipal garage type attached garage parking, parking spaces, parkings,parkings ,parking driveway private heating type forced air heating fuel gas exterior brick, stone basement full, unfinished fronting on w front footage 49 great rm combined w/dining open concept hardwood floor main breakfast w/o to yard ceramic floor main dining ceramic floor main kitchen family size kitchen ceramic floor main office main laundry 2nd prim bdrm broadloom w/i closet 5 pc ensuite 2nd 2nd br broadloom large window 2nd 3rd br broadloom large window 2nd 4th br broadloom large window 2nd
- Property Type House
- Rooms 4
- Bathrooms 3
- Furnished No
- Pets Allowed No
- Rent CAD 3,400.00
- Dishwasher No
- Elevator No
- Furnished No
- Pets Allowed No
- Swimming Pool No
- Washing Machine No
- Parking Yes
- Terrace No
Amenities
- A/C & Heating
- Garages
- Garden
- Disabled Access
- Swimming Pool
- Parking
- Wifi
- Pet Friendly
- Ceiling Height
- Fireplace
- Play Ground
- Elevator




















