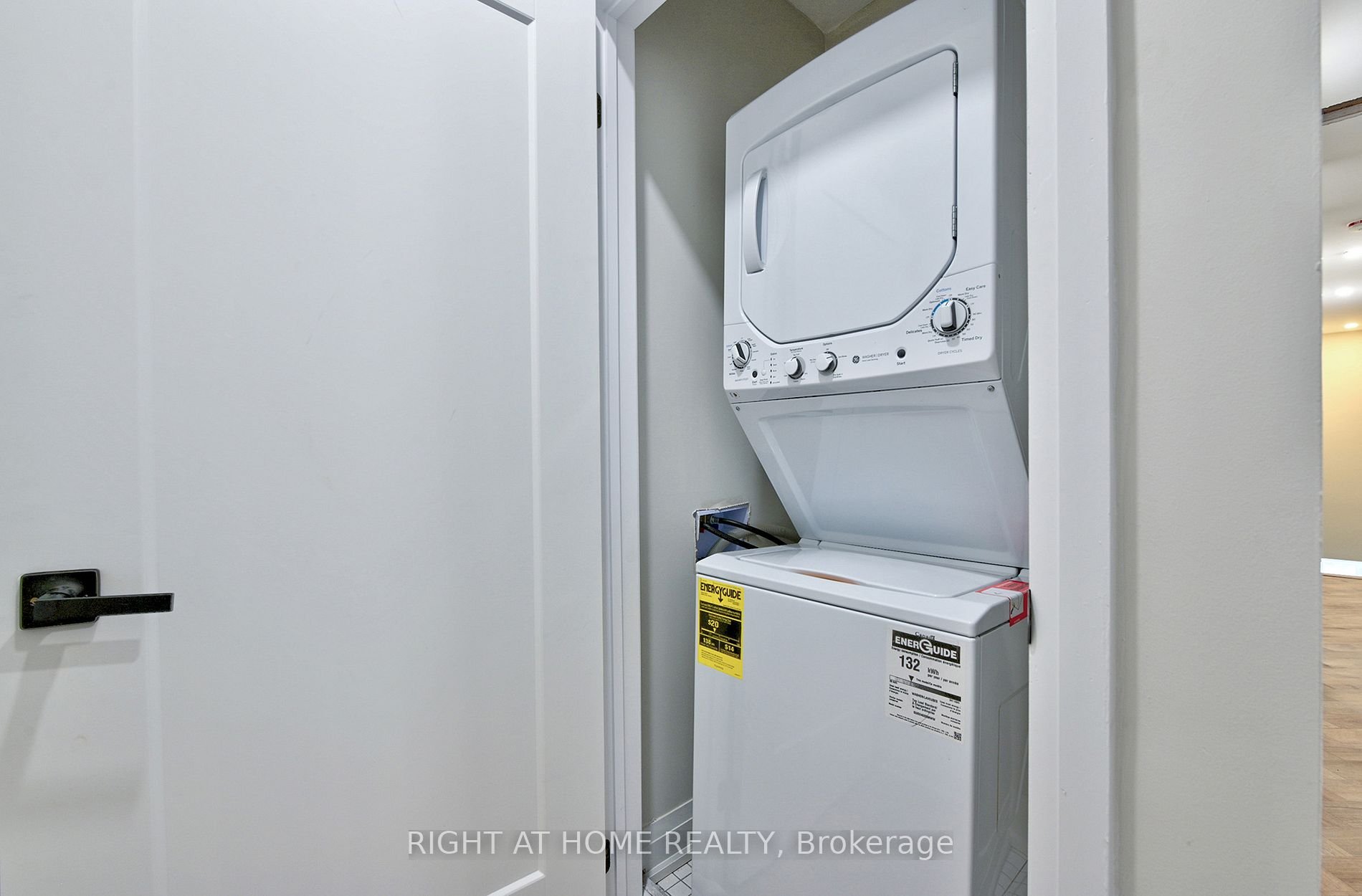1 - 53 Boon Ave, Toronto, M6E3Z2, Ontario, Canada, CA
Sqft . Not Specified
Bed . 2
Bath . 2
Type . House
Overview
Meticulously crafted for modern living in the heart of corso italia. This two level, two-bedroom, two-bathroom home offers an exquisite blend of contemporary elegance and comfort. Step inside to discover beautiful herringbone floors that flow seamlessly throughout the open-concept living spaces, illuminated by sleek pot lights. The gourmet kitchen is a chefs dream, boasting quartz countertops and top-of-the-line built-in appliances. Enjoy serene outdoor moments on your beautiful balcony, perfect for morning coffee or evening gatherings. Location is everything, and you're just steps away from the st. Clair streetcar, offering easy access to all the vibrant restaurants of corso italia right at your doorstep. This is luxurious urban living at its finest. **extras** easy to show. Email all offers to l/a with full credit report with score, letter of employment, copies 3 paystubs, rental app, references, pic of id. Aaa+ tenants only. Property style semi-detached property style semi-detached central air condition, cac, centalac, ac, central air water type municipal driveway nonebuilt in new,new built heating type forced air heating fuel gas exterior brick fronting on w possession date immediate kitchen combined w/family balcony hardwood floor 3rd bathroom 4 pc bath mirrored walls hardwood floor 3rd prim bdrm balcony pot lights double closet 2nd 2nd br hardwood floor pot lights above grade window 2nd bathroom 4 pc bath 2nd
- Property Type House
- Rooms 2
- Bathrooms 2
- Furnished No
- Pets Allowed No
- Rent CAD 2,995.00
- Dishwasher No
- Elevator No
- Furnished No
- Pets Allowed No
- Swimming Pool No
- Washing Machine No
- Parking No
- Terrace No
Amenities
- A/C & Heating
- Garages
- Garden
- Disabled Access
- Swimming Pool
- Parking
- Wifi
- Pet Friendly
- Ceiling Height
- Fireplace
- Play Ground
- Elevator
What’s Nearby
Nearby Schools
- Stella Maris Catholic School - Website
- Oakwood Collegiate Institute - Website
- St. Mary of the Angels Catholic School - Website
- St. Paul VI Catholic School - Website
- F H Miller Junior Public School - Website
- St. Nicholas of Bari Catholic School - Website
- St. Alphonsus Catholic School - Website
- McMurrich Junior Public School - Website
- General Mercer Junior Public School - Website
- Dovercourt Public School - Website
- Fairbank Memorial Community School - Website
- Humewood Community School - Website
- Perth Avenue Junior Public School - Website
- The Leo Baeck Day School - Website
- J R Wilcox Community School - Website




















